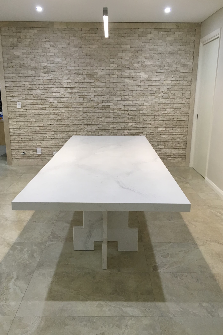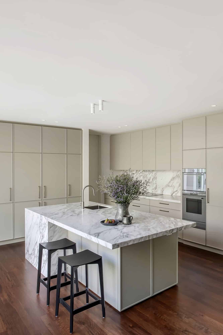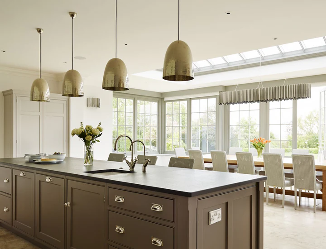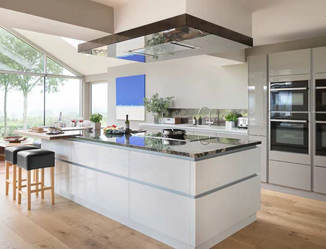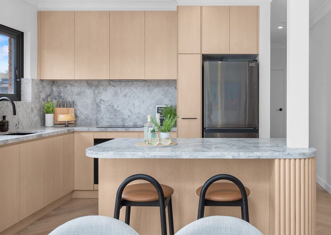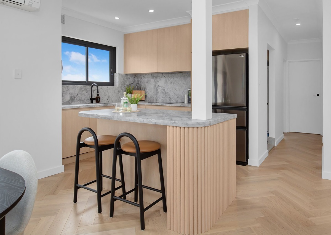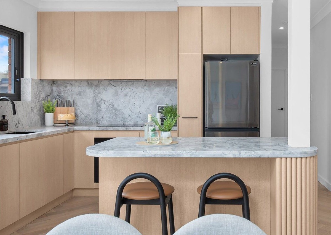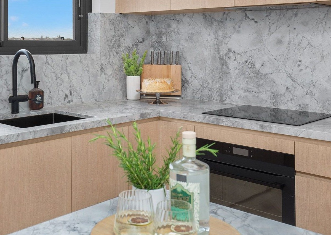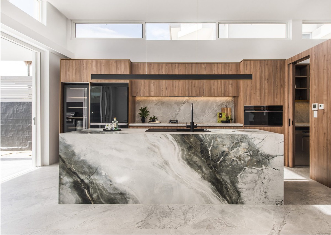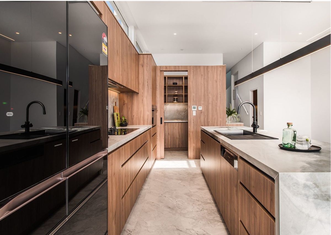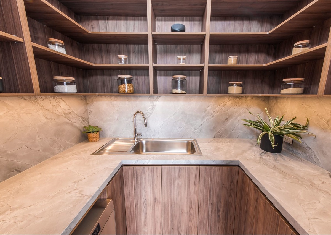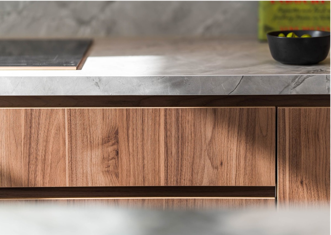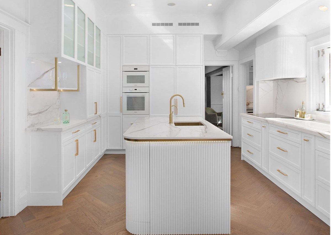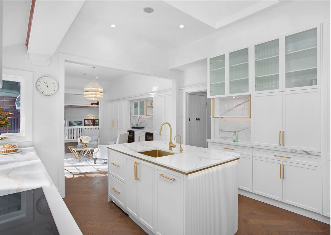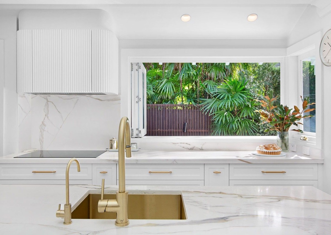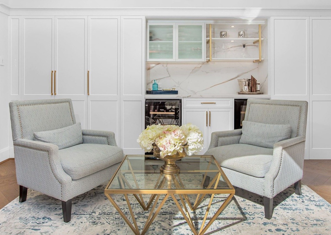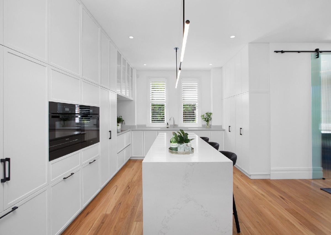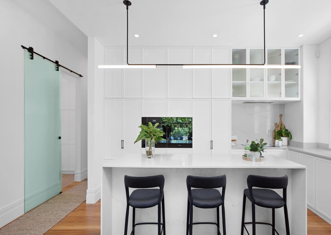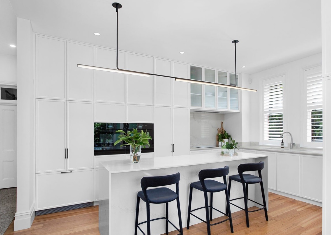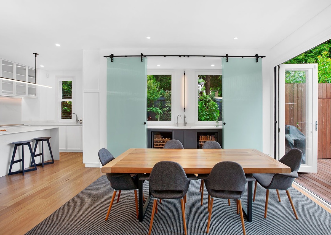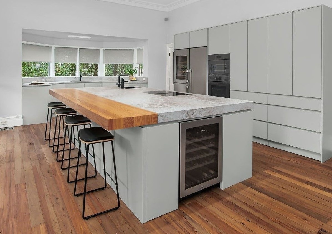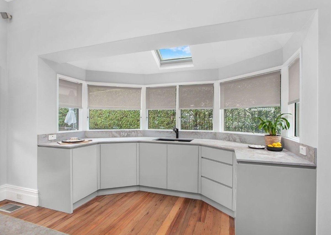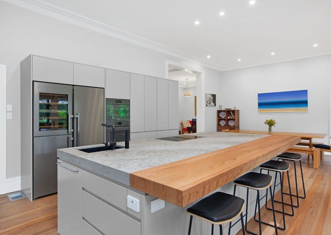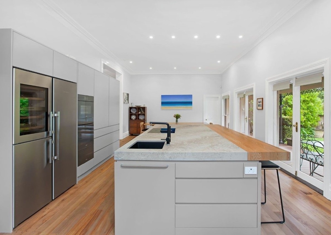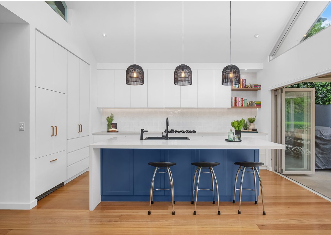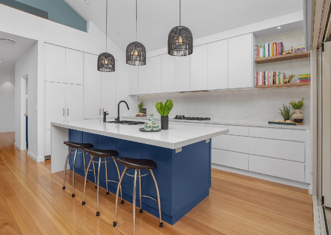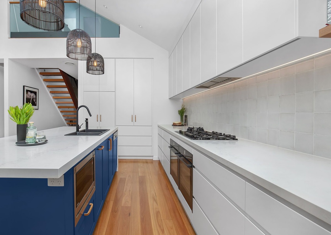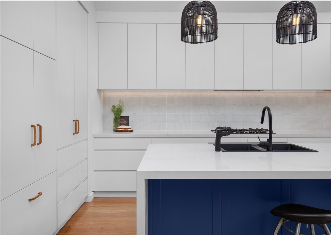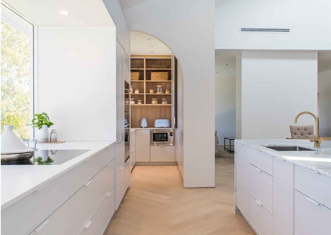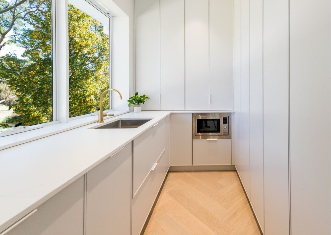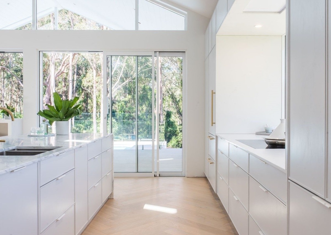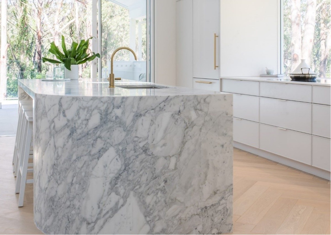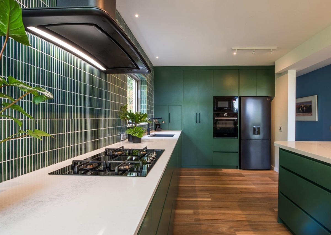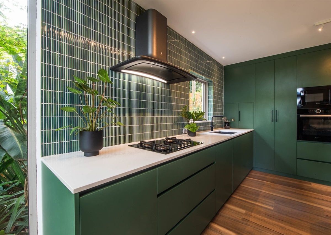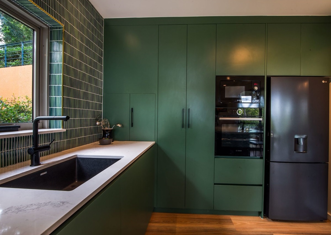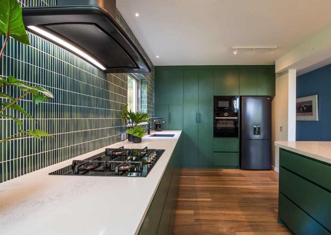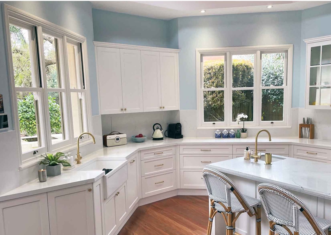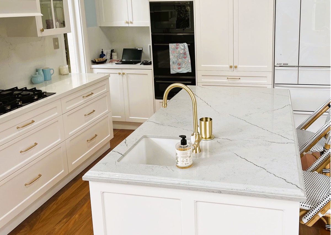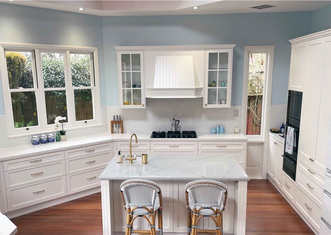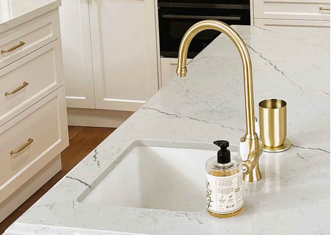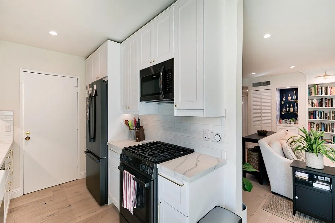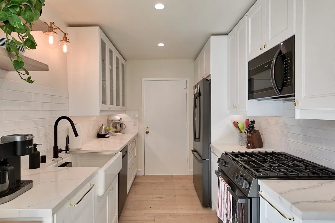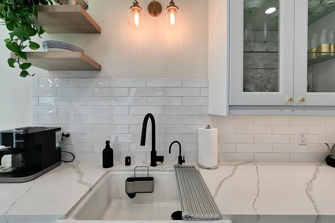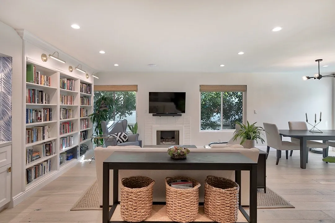Orangery Kitchen Extension
Kitchen orangery extensions are an increasingly popular choice for homeowners who want to add extra space to their home whilst creating a unique and stylish kitchen with the possibility of adding a living/dining area. If you are looking to extend your home with a kitchen, an orangery extension may be the answer. Combining a balanced design with flawless functionality, an orangery kitchen extension is the height of luxury and carries an air of sumptuous elegance.
Indoor / Outdoor Living
Linking your home and garden is a very desirable concept, and a kitchen orangery extension with direct access to an outside space, ideally with space for outdoor dining, gives you the opportunity to do this. Large windows and glazed walls in an orangery can provide you with stunning views of your garden. This can help create a feeling of connection to the outdoors - even when you are inside. In summer, conservatories and orangeries with bi-fold doors can be used to help create a seamless transition between the inside and outside.
Enhanced Property Value
Adding a well-designed, structurally sound kitchen orangery extension that compliments the existing architecture of your home can also increase the value of your property. The concept of open plan living in conjunction with a bright and airy atmosphere has massive appeal and is a key feature for anyone looking to either purchase or sell a property.
Design Considerations When Planning
Whatever period or style of home, the addition of a kitchen orangery extension gives you the opportunity to reconsider the layout of existing rooms and make changes to provide greater purposeful use of and flow of space. As with most open plan kitchen/living extensions, the scheme will often require structural alterations such as removing walls to make the very best use of what is available. Vale have decades of experience in all types of kitchen orangery extension and can guide you through what can and can’t be done to help you achieve your perfect room.
Gable Kitchen Extension
At Kitchen Renovation London, we pride ourselves on being the leading specialists in home and kitchen extensions, having experience in designing and building all different types of extensions. Gable Ended Extension, a stunning type of extension which provides lots of new space to a property. Here we will outline everything you need to know about gable ended extensions and their costs.
What is a Gable Ended Extension?
This type of extension is different to all other types of home extension, as it does not have a roof that slopes from the original house, but instead creates its own double-sided pitched roof. In appearance it looks like a hut that has been added to the back of the property, like in the images below. It is a very stylish type of extension, not adding as much space as a rear extension could but having a beautiful style element to it.
Why Have a Gable Ended Extension?
There is a very unique quality to having a gable ended extension, creating a cosy new space towards the rear of your property. You can use this space as a dining area or office space, which seems slightly separated from the rest of the house. If you enjoy sitting in the sun regardless of the natural seasons, a gable ended extension can allow you to have lots of natural light entering one specific area of your home, instead of flooding a larger space like your kitchen at the rear of your home.
How Much Does a Gable Ended Extension Cost?
All extensions vary in price and this type of extension is no different, with the cost being dependent on the size and finer design choices. Typically, a gable ended extension will cost around the same as a rear extension, approximately £42k (plus VAT), but your choice of doors and glazing will change this. Traditionally, gable ended extensions are fashioned in a traditional style, with timber framed patio doors and skylights. However, you can make your extension as modern as you want it to be, with many different glazing variations for you to choose from!
